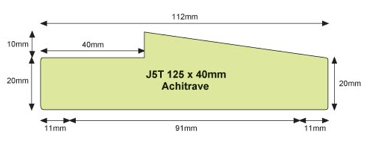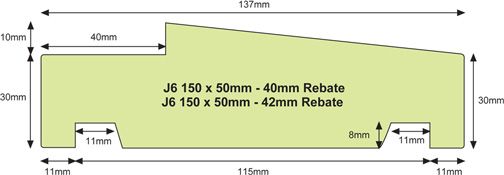A door jamb is the vertical portion of a door frame. The door is secured to the jambs.
As an industry standard, we make all of our units to have a standard floor clearance underneath the door of 25mm unless noted. This can be varied depending on the floor coverings. This can be altered or tailored to suit your individual requirements.
For hinged doors only, the formulas below can be used for your prenail sizes. Note that sliding doors, cavity sliders have different clearances – please contact us with your questions.
Aligning Jambs in Construction
When installing a finished prehung door unit, it is important that the top of the jamb lines up with other items in the house, i.e., lining up to a window or corresponding door openings. These need to be considered before gibbing and before finishing off openings, because it can affect the door heights. Hoults Doors can advise you though this process.
Note that some profiles of door jambs, particularly architrave jambs, will have different heights form the front side of the door opening to the back side of the opening.
Door Jamb Examples
Architrave jamb= Door plus 60mm in width and door plus 60mm for lintel height. Note that the front and back have different overall heights.
Thick groove jamb = Door plus 80mm in width and door plus 70mm in lintel height.
This example shows a thick groove jamb, 150x50mm, that finishes at 30mm on the edge of the jamb.
Thin groove jamb = door plus 60 in width and door plus 60 for lintel height.
This example shows a thin groove jamb, 150x40mm, that finishes at 20mm on the edge of the jamb.




