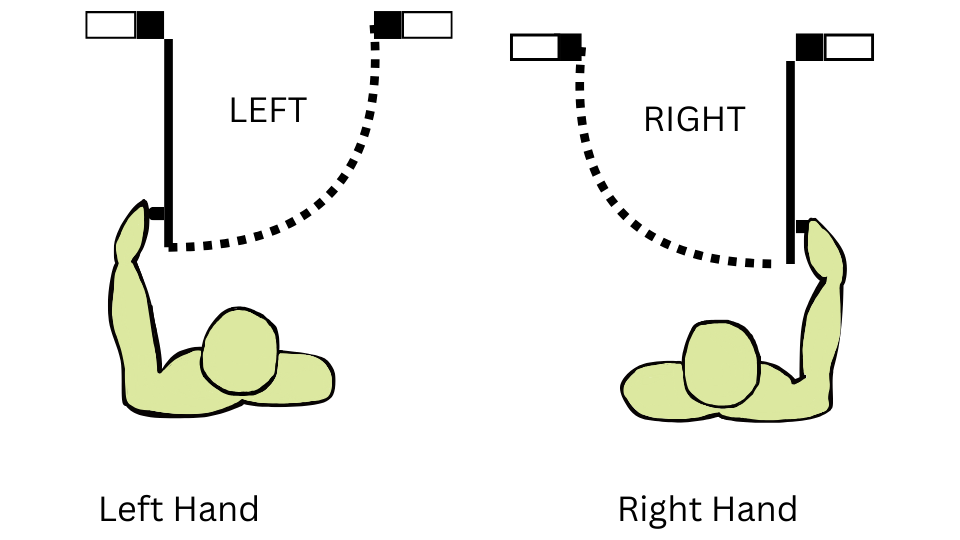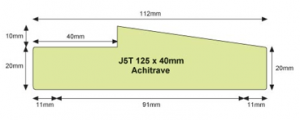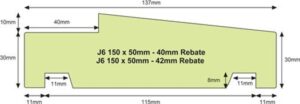What is a door jamb? A door jamb is the vertical portion of a door frame. The door is secured to the jambs. Understanding door jambs will help you plan and install your doors.
We provide formulas and diagrams below to show you the measurements of standard door jambs. For hinged doors only, the formulas below can be used for your prenail sizes. Note that sliding doors and cavity sliders have different clearances. Please contact us with your questions.
Note that some profiles of door jambs, particularly architrave jambs, will have different heights form the front side of the door opening to the back side of the opening.
Door Jamb Examples
Preprimed Architrave Jamb
Standard Architrave Jamb
A standard architrave jamb has different overall heights for the front and back. It also has:
- width – door plus 60mm
- lintel height – door plus 60mm
30mm Grooved Jamb / Thick Slimline Jamb
This example shows a thick groove jamb, 150x50mm, that finishes at 30mm on the edge of the jamb. It also has:
- width – door plus 80mm
- lintel height – door plus 70mm
20mm Grooved Jamb/ Thin Slimline Jamb
This example shows a thin groove jamb, 150x40mm, that finishes at 20mm on the edge of the jamb. It also has:
- width – door plus 60mm
- lintel height – door plus 60mm
Please note, these jamb types reflect types most commonly used in residential builds. Hoults Doors has more options and can provide custom jambs. Contact us and ask about your door jamb requirements.
At Hoults Doors we use a standard floor clearance of 25mm
As an industry standard, at Hoults we make all of our prehung door units to be hung with a standard floor clearance underneath the door of 25mm unless noted. This can be varied depending on the floor coverings. This can also be altered or tailored to suit your individual requirements.
How can I identify my door handings – is my door left or right hand hung?
To tell if your door is left or right hand hung, close the door and stand on the side where the hinge pin is protruding from the door. You can only be on one side of the door frame if you are to see the protruding hinge pin. From here, you can see if the hinge pin is on the left or right side. The side with the hinge pin is the “handing of your door”. When you open the door from this standing point, the door will pull towards you in that direction. See this image below to help.

What is the best way to install a prehung door unit?
Please note, when installing a finished prehung door unit, it is important that the top of the jamb lines up with other items in the house, i.e., lining up to a window or corresponding door openings. These need to be considered before gibbing and before finishing off openings, because it can affect the door heights. Hoults Doors can advise you though this process.
Door jamb definitions
- Builders opening / prenail – A builders opening is the measurement between your studs in width and the measurement from the floor to the underside of the lintel. Lintel is the piece of timber that goes across the top of the doorway.
- Clearance – The distance from the bottom of a door to the base of the jamb beneath it is the clearance. We make all our units to have a standard floor clearance underneath the door of 25mm unless noted. This can be varied.
- Trim size – The required measurement to fit a prehung unit into the prenail frame or builders opening.
Looking for something else? For further information, visit




