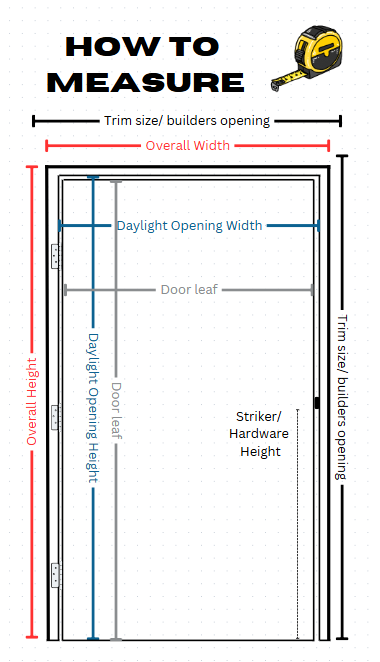When you want to order a new door, you need to get the right, precise measurements. Hoults Doors is here to help with our guide to measuring for a new door.
There are two ways to measure for a door:
- Measure an existing door – Measure the height, width, and thickness of the door that fits in the current doorway.
- Measure a doorway or door frame – Measure the space that will receive the door; its height, width, and depth.
When you are measuring for a door:
- Use a carpenter’s tape measure.
- Take each measurement three times, in millimeters, for each side of the door. For height, measure the left, the centre, and the right sides of the frame and door. Repeat this for the same procedure in the width, with the top, middle and bottom of the door and frame.
Hoults Doors can help with our measuring service by either visiting your property or from your plans.
Terminology:
- Daylight Opening = In Between Jamb Dimensions
- Overall Height and Width = Overall Jamb dimensions
- Trim Size =
- Opening Size =
- Builders Opening =
- Stud to Stud
Trim Size Formulas for Builders’ Framing
Based on 25mm Floor Clearance. For different jamb varieties please contact us.
20mm Jamb Prehung Single
- Door height +60
- Door width +60
20mm Jamb Prehung Pair
- Door height + 60
- Door width x 2 + 60
20mm Jamb Robemaker
- Door Height + 85
- Door Width x 2 + 40
30mm Jamb Prehung Single
- Door height + 70
- Door width + 80
30mm Jamb Prehung Pair
- Door height + 70
- Door width x 2 + 80
30mm Jamb Robemaker
- Door Height + 95
- Door Width x 2 + 60
Cavity Sliders Single
- Door height + 95
- Door width x 2 + 30
Cavity Sliders Pair
- Door height + 95
- Door width + 4

